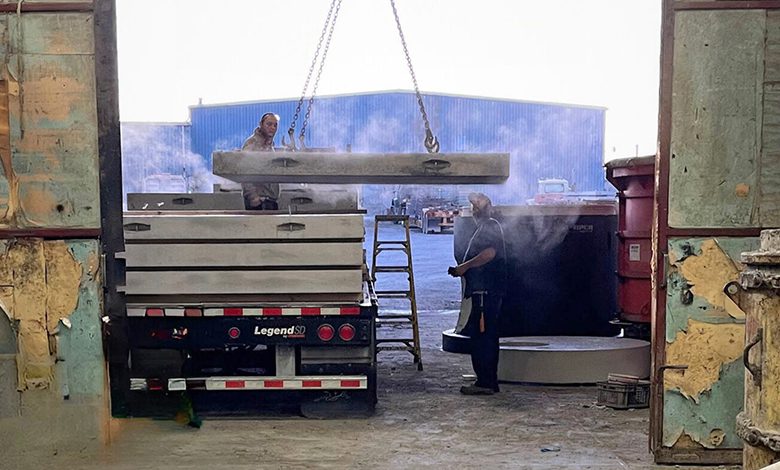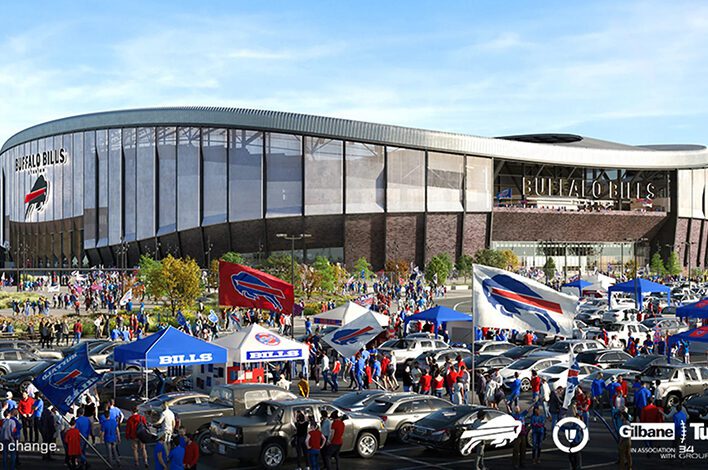Lagging walls support new Highmark Stadium
When the Buffalo Bills’ brand new Highmark Stadium in Orchard Park, N.Y., welcomes its first fans for the 2026-27 NFL season, one prominent, functional structure will be doing its job in the background. Designed by Kansas City-based Populous, the stadium site includes a massive precast support of excavation (SOE) wall built by Lakelands Concrete Products of Lima, N.Y.
With enough room for 60,000 fans, the stadium is currently under construction and will replace the team’s existing stadium. On opening day for the 2026-27 season, you can be sure that some of Lakelands’ employees — many of whom are long-time Bills fans — will be on hand for the festive occasion.
“This was a special project for us in many different ways,” said CEO Stacy Stevens, who purchased Lakelands (owned by the Clarke family since 1951) with her husband, Adam, in February 2023.
It wasn’t long after that Lakelands got the call to help out on the new stadium project, which is located about 75 minutes from the company’s plant.
“We were in the middle of the ownership transition when Union Concrete Construction called us to get a rough estimate on this design-build project,” Stevens said
With the support of its seasoned team, the precaster mobilized quickly and responded to the opportunity. According to Aaron Findlay, senior project manager at West Seneca, N.Y.-based Union Concrete, the project owners and designers wanted to prevent earth pressure from affecting the stadium’s foundation walls. Precast was a logical choice for the application, although the original plans did specify a gunite wall.
“Gunite was impractical because the schedule was so tight. We would have been trying to install gunite in the winter months,” said Gary Hill, president of Union Concrete.
The project’s general contractor (the joint venture team of Gilbane|Turner) and a geotechnical designer also took the surrounding groundwater conditions into consideration and decided that supported precast lagging wall panels would be the best choice.

Go Big or Go Home
The Buffalo Bills and their fans are going to love their new home, which includes a new 1.35 million-square-foot open-air stadium, an 18,750-square-foot ancillary building and related site development. The stadium’s 60,000-seat capacity can be expanded for special events, with premier areas including suites, ledge seats and clubs
According to Gilbane Inc., the stadium also will include state-of-the-art video, scoreboards and sound system; administrative and event staff offices and lockers; broadcast facilities; a team store; and other features you’d expect to find at a new NFL stadium
Stevens says Lakelands’ part in the project included producing more than 1,000 precast lagging wall panels of varying sizes. The design-build contract included some flexibility to accommodate changes as the wall was constructed and put in place
“Everything was kind of in motion at the same time and constantly changing,” she said. “Either way, we knew we’d be making about 1,000-plus panels of ‘approximately this size’ and that they needed them by the end of the year.
The design itself also was altered a couple of times, forcing Lakelands to requote the project based on the new requirements. Once the specifications and parameters were ironed out around mid-summer 2023, the precaster got started making a total of 1,023 panels in more than 90 different sizes. Lakelands also built about 50 utility penetrations into the panels
Stevens said the “work in progress” aspect of the project made it especially challenging from the precast manufacturer’s perspective
“We were changing our bulkheads and rearranging [things] quite significantly throughout the project,” she said
The end products were anywhere from 5 to 7 feet in height and installed in sets to create a steel H-pile and lagging wall that stands about 31 feet tall
The wall wraps around the outside of the stadium, creating a moat-like structure that’s about 6 feet wide. Built to be functional, the precast walls help retain any soil plus any groundwater or drainage before they can reach the stadium.
“The actual foundation of the stadium wasn’t built to retain soil,” Stevens said, “it’s merely structural for the building itself.”
Addressing Complications
Managing large-scale projects isn’t easy, and especially not when Mother Nature decides to interfere in ways that the original designers may not have foreseen. For this wall project, that unknown was a geotechnical report that called out the potential sulfite and chloride exposure risk in the surrounding soil. Put simply, the precast lagging wall panels would have to be able to resist the S-2 and C-2 category under ACI 318.
“Our product would be coming into direct contact with sulfate ions, so the concrete had to be able to resist that sort of threat,” said Stevens, whose team had never encountered that requirement on past projects. “We started digging into it and figuring out what mix design we could use on these panels.”
After an unsuccessful attempt to source Type V cement and sub-5% tri-calcium aluminate (C3A) cement — both of which require extended cure times — the precaster worked with Union Concrete to come up with a solution: Types I and II cement with more than 50% slag plus C3A of up to 12%.
This presented another challenge for Lakelands, which then had to bring in concrete from a ready-mix supplier and use it to produce the panels.
“We have Type III cement in our silos, and we don’t have an extra silo that we can pump Type I and II into,” Stevens said. “So, we contracted it out and brought in the concrete for those daily pours.”
The strategy worked well and contributed to the overall success of the project, which was completed on time.
“Once we figured out the mix, we started producing about 16 panels per day,” Stevens said. “We had all 1,023 panels done before our holiday shutdown week.”
A Houseful of Bills Fans
Reflecting on the success of this project and the role it plays in the broader stadium construction effort, Hill said good coordination and communication across all providers made everything run like clockwork. And even though there were some hiccups along the way — namely, the ever-changing project scope and the results of the geotechnical survey — everything worked out well in the end.
“It was difficult at times, but we overcame those issues and pretty much met the anticipated schedule,” Hill said.
The installation process went smoothly, but it did require some extra work that wasn’t factored into Union Concrete’s original plans. For example, the walls had to be caulked onsite for waterproofing purposes — a detail that was not in the original project scope.
For Lakelands’ owners, who were just in the process of filling new roles when the opportunity to work on this project came along, this bit of “baptism by fire” is a true feather in their cap. Stevens credited the company’s strong, seasoned team with helping to get the project into the end zone.
“I have to give all of the credit to the whole team. They really stepped up and made this project happen,” says Stevens, who is honored that Union Concrete and Gilbane|Turner selected Lakelands to produce the precast lagging wall panels.
“I think it’s really cool that they chose us over a company situated farther away; we’re really close to the stadium,” Stevens said. “We have a house full of Bills fans here on our team, and they took a lot of pride in working on this project.”
