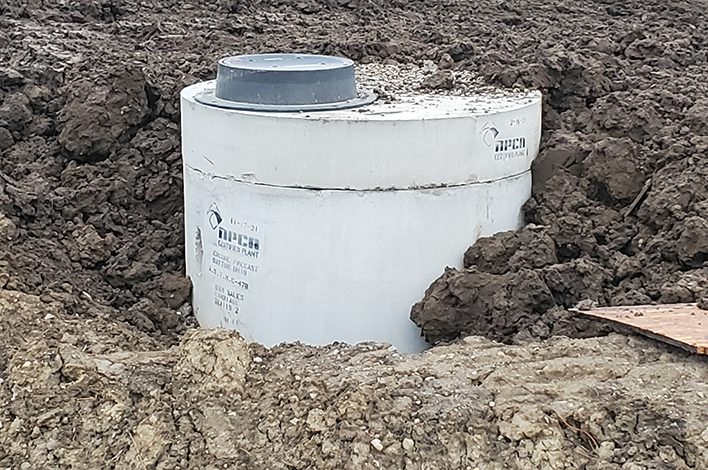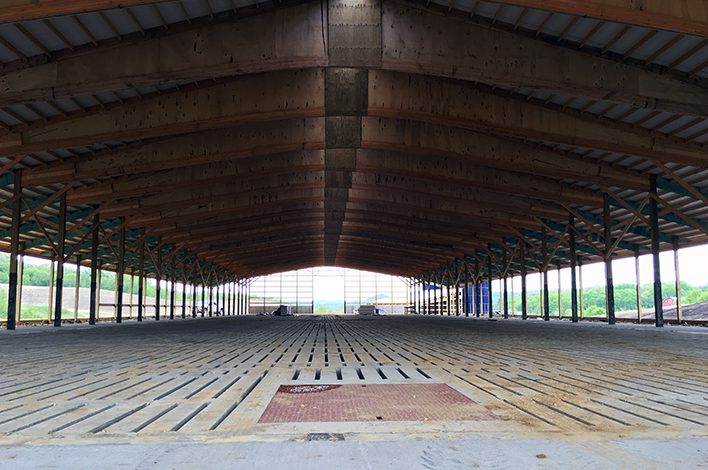Questions from the Field is a selection of questions NPCA Technical Services engineers received from calls, emails, plant evaluations and comments on blog posts or magazine articles posted to Precast.org.
Martha asks: When storing hog slats, what is the best way to place the dunnage to prevent cracking?
NPCA technical experts answer: There is a tremendous amount of expense and effort into casting products with superior quality while meeting a demanding production schedule. The last thing precast concrete producers want is for those products to experience defects while in the yard awaiting shipment.
To ensure proper storage, start from the ground up.
First, make sure that the ground is flat and level. Any undulations or uneven areas may cause racking stresses in the longitudinal direction of the first layer of product through load concentrations from the dunnage. The recommendation to remedy this issue is to regrade and ensure proper soil compaction for a flat and level surface. Additionally, maintain the laydown area. Address small puddles before they become bigger puddles, which may damage the subgrade.
As additional products are stacked, ensure that the dunnage is vertically aligned for the most efficient load transfer through the stack to the ground. Any offset in the dunnage may create a shear force and moment in the layer between the misaligned pieces. Further, make sure that the dunnage width is equivalent to the product width to provide full latitudinal support.
Finally, the most ideal location to place the dunnage for a uniformly loaded slab is approximately L/5 from each edge. By placing the dunnage at one-fifth the length of the slab from each edge, the internal moment in the slab is minimized, and the positive and negative moments are equal in magnitude. If the product is not uniformly loaded, additional analysis may be needed to identify the proper placement of dunnage to minimize the moment and shear forces in the stacked product.

Clayton asks: What are the structural requirements for a precast concrete wet well for a fire suppression system?
NPCA technical experts answer: The governing standard for a precast concrete manhole is ASTM C478, Standard Specification for Circular Precast Reinforced Concrete Manhole Sections. This code outlines the applicable aggregate, mix, reinforcing and performance requirements for the overall structure as well as specific requirements for the independent pieces of the overall product – grade rings, tops, risers, base sections, and steps and ladders.
One consideration to highlight is the area of steel requirement in flat slab tops. ASTM C478 13.4.3 states that the minimum area of reinforcement is 0.12 inch square per linear foot in each direction. However, the requirements in the latest edition of ACI 318 also must be checked. In ACI 318-19, two-way slab reinforcement is addressed in 8.6.1.1 and requires 0.0018 = As,min/Ag.
This ratio is determined by dividing the reinforcement area by the gross area of concrete. For a 12-inch thick flat slab top the gross area of concrete, it is Ag= 12in * 12in = 144in2. Using No. 4 bars at 12 inches on center, it is As = 0.2 in2 , which gives a ratio of 0.2in2/144in2 = 0.0014. While this meets the requirement in ASTM C478, it does not meet the ACI requirement for shrinkage and temperature reinforcement.
To figure out the As,min multiply the ratio by the Ag or 0.0018 * 144in2 = 0.26. The No. 5 bar at As = 0.31in2 meets all requirements.
If you have a technical question, contact us by calling (800) 366-7731 or visit Precast.org/ask
