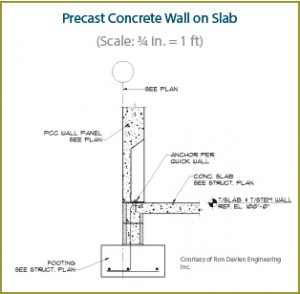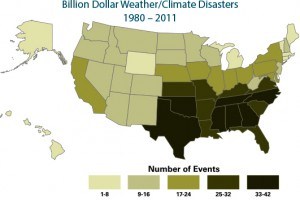Making an Impenetrable Case for Precast Concrete Construction
Hurricanes, tornadoes, carpenter ants and termites are good reasons to build your new home with precast concrete. There are many more.
Is a precast concrete home measurably different from everything else out there in the homebuilding market? Can a case be made for the overriding advantages of precast concrete in contrast to older, more conventional designs like wood-framed or filled concrete block construction? The most credible answer is found by examining the facts.
Evidence for the use of precast concrete systems is revealed in expert testimony from an Engineer of Record (EOR), project architect, builder/contractor and precast producer. After viewing exhibits for and against precast concrete, the homeowner delivers the final verdict. Court is in session.
Logical Exhibit A: An open-and-shut case for storm resistance
The very best reason for building a home out of precast concrete is the strength and integrity of the material, specifically precast concrete’s resistance to storm damage. The frequency of billion-dollar disasters caused by storms and bad weather are depicted in the map on page 23. No matter where you build, you can benefit from the storm resistance of precast concrete walls.
Creepy Exhibit B: Termites can’t eat concrete
In the second Exhibit, “B” stands for bugs of the destructive kind. Speaking of home insect infestation and subsequent damage, does a precast concrete home make sense anywhere in the country? From the invasive carpenter ants of U.S. and Canadian northern forests to the ever-hungry termites of more temperate southern regions, a precast concrete home is the best defense against residential insect infestation.
In the United States, termites cause more dollar damage than tornadoes and hurricanes combined.1 Whether located in northern or southern states, 90% of American homes are made with wood framing where termites and carpenter ants wreak billions of dollars in home damage every year.2
Precaster’s Explosive Exhibit C: A 2 x 4 traveling at 296 mph
There’s no question that Floridian homeowners, in particular, know dangerous weather. “We’ve had more than enough experience with hurricanes and tornadoes to understand the severe damages to homes from high winds and driving rain,” says John Blanchard, general manager of Quick Wall, a division of Manning Building Supplies, in Lakeland, Fla. In concrete block construction, storm winds were so strong that water was pushed through the exterior stucco, through the block and into homes, leaving behind long-term mold and rot damage.
“Our 5-in. or thicker insulated precast concrete walls use 7,400 psi, self-compacting concrete that is resistant to water penetration as well as damage from flying projectiles during storms,” adds Blanchard, “and we can back up these claims with results from a certified testing lab.” Orlando’s Certified Testing Laboratories data showed that the precast concrete wall system will:
• Exhibit zero water penetration after four days of constant water pressure;
• Resist missile-impact penetration from a 9-ft-long 2 x 4 traveling 296 mph;
• Withstand resisted vacuum and compression tests that simulate tornado forces;
• Pass uniform static cyclic loading that duplicates Category 5 (140 mph) hurricane wind forces; and
• Provide an insulation R-value of 8 and a fire-resistance rating of 1 in./hr.
 Architect’s Exhibit D: Freedom of design
Architect’s Exhibit D: Freedom of design
“The fact that precast concrete construction is termite-proof is a huge factor for any home built on the southeast coast,” says Les Thomas, an architect in St. Augustine, Fla. In fact, the Florida building code requires that for termite infestations, contractors spray the soil under slabs with insecticide and cut off all stucco treatments above ground level so that exterminators can check for termite tubes. “If there is any wood in a home,” says Thomas, “termites will find it in a warm, humid climate.” While a precast concrete home is resistant to insects, Thomas has discovered more important advantages from an architect’s point of view.
“Round windows and curved wall panels are some of the design options that are afforded by precast concrete,” says Thomas. “The precast system is especially well suited for coastal style homes, because it allows us to angle a house against strong winds while opening it up to the best ocean views for the owner.” Thomas cites the pros and cons of building with insulated precast concrete walls panels:
1. Tight precast tolerances mean the system fits together perfectly. Precast works well for two-story home construction, because the walls line up vertically so there is no problem with first-and second-floor alignment;
2. Rapid construction: Walls go up in a few days, where a conventional concrete block design would take weeks of installation. The faster the home goes up, the lower the labor costs.
3. The building site must be accessible by crane for erecting the precast panels.
Engineer’s Exhibit E: Engineers like precast quality and rapid erection
For Bill Freeman of Freeman Design Group Inc., Lake City, Fla., the precast concrete home in St. Augustine’s Davis Shores was his first experience with a precast design. “The biggest advantage of the Quick Wall system in my opinion is the speed of construction,” said Freeman. “Secondly, I was impressed with the strength of the wall system. The precast engineer made my job easy. He gave me the specs on how to connect the wall to the foundation and to the roof. The engineering was very efficient.” The only challenge Freeman faced was the unstable soil conditions (shallow sand and shell fill over organic marsh material) that necessitated more than 60 helical pilings that went down 30 to 40 ft.
With more than 15 years of structural engineering experience in precast concrete, Ron Devlen, P.E., of Devlen Engineering Inc. in Lake Mary, Fla., might be an expert witness as a precast concrete specifying engineer. “All engineers understand that a plant-produced product will offer much tighter tolerances than any system constructed at the job site,” says Devlen. “The most important asset of precast concrete walls is durability – you’ve got this huge, 6-in. to 8-in.-thick wall panel, a monolithic piece of concrete, instead of concrete masonry units (CMUs) with many joints, vertically and horizontally.”
Both engineers cautioned that homeowners must make detailed decisions earlier in the process with a precast concrete system. 3D modeling can help clients visualize the isometric interior views of the home and make these early-on decisions. “One disadvantage might be cost,” said Freeman, “because the precast walls are a more expensive material than wood frame or concrete block construction. But I would think the rapid construction might offset the price increase.”
 Contractor’s Exhibit F: A rare find is a contractor/builder who understands precast systems
Contractor’s Exhibit F: A rare find is a contractor/builder who understands precast systems
“The greatest challenge when building a precast home in an established residential community,” said John Valdes of John Valdes & Associates, St. Augustine, Fla., “is accessibility for the large transport trucks and the 200-ton mobile crane used to ‘fly’ the panels into position.” Valdes was the builder for both precast homes featured in this article.
“Precast concrete homes, in my opinion, if designed and built correctly, are the answer to storm wind resistance,” says Valdes. He points out, however, that a precast home is only as strong as its weakest link, which for his clients are the 140-mph impact-resistant windows. For the homebuyer concerned about “fire, hurricanes, tornadoes or termites,” says Valdes, “precast concrete makes sense and is less expensive than filled CMU construction once you get above one story.” The Davis Shores home was erected in four 10-hour days with a six-man crew plus a crane operator, whereas a CMU home would require a seven-man crew working six weeks or more to lay up and pour the cells for the same home.
While strength and speed of erection are at the top of Valdes’ list of precast concrete advantages, as a builder he is the first to explain why contractors seem averse to anything new. Valdes explains that “new” to a contractor means: “untested; an expensive learning curve; risk; liability; and potential loss.” To counter this natural aversion to something new, the precast industry has work to do. Precasters need to educate contractors and address any hesitation to building with a new system by providing everything from engineering assistance and an experienced erection crew to information on precast concrete’s advantages and how rapidly built homes mean more jobs completed and more profits.
 Owner’s Exhibit G: Silence and security are the basis for a homeowner’s final verdict
Owner’s Exhibit G: Silence and security are the basis for a homeowner’s final verdict
Testimony from the EOR, the precast concrete specifying engineer, the precast producer and the contractor builds a strong case for the advantages of precast concrete homes and also explains potential drawbacks. But there’s one important person we haven’t heard testimony from: the homeowner.
Bill and Shelley Desvousges have lived in their Pelican Reef home for more than a year. “We knew we wanted to build a precast concrete home,” says Shelley Desvousges, a retired judge, “but we were surprised on so many levels. It’s not just the solidity and security of our home, but even with lots of windows, it is cozy and quiet – we actually have to look outside to see if it’s raining.” Precast concrete was less expensive than a CMU home, and the Desvousges wanted to feel confident in the security of their dream home during hurricane season.
The verdict would be the homeowner’s assessment: “The precast concrete walls are why I love this home,” said Desvousges. “It feels so solid, so cozy, so good!” And the heating and cooling bills in their precast home are consistently lower than that of their smaller first home.
Sue McCraven, NPCA technical consultant and Precast Solutions editor, is a civil and environmental engineer.
Leave a Reply